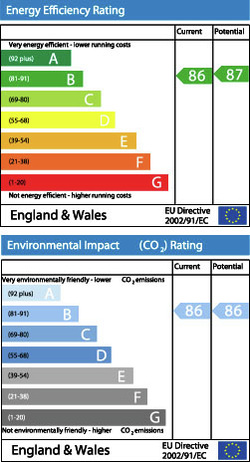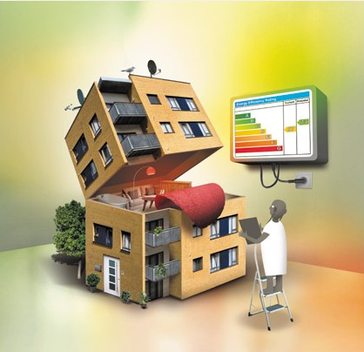Energy & CO2 within Buildings

STANDARD ASSESSMENT PROCEDURE FOR THE ENERGY OF DWELLINGS
SAP is the Government's Standard Assessment Procedure for Energy Rating of Dwellings. SAP 2005 is adopted by government as part of the UK national methodology for calculation of the energy performance of buildings.
Who needs to know about the SAP?
From First time buyers to experienced property developers will benefit from the the following information.
Practically everyone owning, building, developing, extending, converting, selling or letting a house is likely to need SAP Ratings and Energy Performance Certificate.
What is achieved?
By using SAP it is able to provide a benchmark in which to class, how "Green" a building is, thus being able to compare to other buildings.
It is used to demonstrate compliance with building regulations for dwellings - Part L (England and Wales), Section 6 (Scotland) and Part F (Northern Ireland) - and to provide energy ratings for dwellings.
SAP certificates are provided by a National Home Energy Rating (NHER) Assessor
The Scale:
Since 2005 the SAP scale has been revised to 1 to 100, where 100 now represents zero energy cost.
A Standard Assessment Procedure score of 80 or more considered to represent an energy efficient home. Most non-new houses tend to have Standard Assessment Procedure ratings of 40-60. New houses generally achieve SAP ratings of 80 or so.
General Principles
Existing properties - The SAP calculation procedure for existing properties follows that for new dwellings. However, some of the data items are usually defaulted or inferred. For further details see Appendix S of SAP 2005 version 9.82. The calculation is concerned with the assessment of the dwelling itself, as used by standard or typical occupants, and not affected by the way current occupants might use it. Thus, for example, the living room fraction is based on the original design concept and not on the rooms the current occupants heat.
CALCULATION FACTORS
SAP is the Government's Standard Assessment Procedure for Energy Rating of Dwellings. SAP 2005 is adopted by government as part of the UK national methodology for calculation of the energy performance of buildings.
Who needs to know about the SAP?
From First time buyers to experienced property developers will benefit from the the following information.
Practically everyone owning, building, developing, extending, converting, selling or letting a house is likely to need SAP Ratings and Energy Performance Certificate.
What is achieved?
By using SAP it is able to provide a benchmark in which to class, how "Green" a building is, thus being able to compare to other buildings.
It is used to demonstrate compliance with building regulations for dwellings - Part L (England and Wales), Section 6 (Scotland) and Part F (Northern Ireland) - and to provide energy ratings for dwellings.
SAP certificates are provided by a National Home Energy Rating (NHER) Assessor
The Scale:
Since 2005 the SAP scale has been revised to 1 to 100, where 100 now represents zero energy cost.
A Standard Assessment Procedure score of 80 or more considered to represent an energy efficient home. Most non-new houses tend to have Standard Assessment Procedure ratings of 40-60. New houses generally achieve SAP ratings of 80 or so.
General Principles
- Input precision and rounding
- Input data
- U-values
- Thermal mass - The Thermal Mass Parameter (TMP) is required for heating and cooling calculations.
- Linear thermal transmittance (Y-values)
- Window data
- Boiler efficiency – gas and oil
- Boiler efficiency – solid fuel Heat pumps
- Efficiency of gas/oil/solid fuel fires and room heaters
- Standing loss cylinders, thermal stores and CPSUs (includes both gas and electric CPSUs)
- Pressure test result
- Solar collector performance
Existing properties - The SAP calculation procedure for existing properties follows that for new dwellings. However, some of the data items are usually defaulted or inferred. For further details see Appendix S of SAP 2005 version 9.82. The calculation is concerned with the assessment of the dwelling itself, as used by standard or typical occupants, and not affected by the way current occupants might use it. Thus, for example, the living room fraction is based on the original design concept and not on the rooms the current occupants heat.
CALCULATION FACTORS
1 Dwelling dimensions
2 Ventilation rate
· Chimneys and flues
· Fans and passive vents
· Pressurisation test
· Draught lobby
· Sheltered Sides
· Mechanical ventilation
3 Heat transmission
· U-values of opaque elements
· Window U-values
· U-values of elements adjacent to an unheated space
· Thermal bridging
· Dwellings that are part of larger premises
· Curtain walling
· Party walls
4 Domestic hot water
· Distribution loss
· Storage loss
· Community schemes
· Solar collector
· Alternative DHW heating systems
5 Internal gains
6 Solar gains and utilisation factor
· 6.1 Solar gains for openings
· 6.2 Openings for which solar gain is included
· 6.3 More than one glazing type
· 6.4 Utilisation factor
· 6.5 Solar gain in summer
7 Mean internal temperature
· Living area fraction
8 Climatic data
9 Space heating requirement
· Heating systems
· Heating system efficiency (space and DHW)
· Heating controls
10 Space cooling requirement
11 Fabric Energy Efficiency
12 Total energy use and fuel costs
· Energy use
· Fuel prices
· Electricity tariff
· Main fuel types 27SAP 2009 version 9.90 (March 2010)
· Secondary fuel types
· Water heating fuel types
· Electricity for pumps and fans
· Electricity for lighting
13 Energy cost rating
14 Carbon dioxide emissions and primary energy
15 Building regulations and dwelling emissions rate (DER)
16 CO2 emissions associated with appliances and cooking and site-wide electricity generation technologies

ENERGY PERFORMANCE CERTIFICATE
The energy survey needed to produce an EPC is performed by an inspector who visits the property, examines key items such as loft insulation, domestic boiler, hot water tank, radiators, windows for double glazing, and so on. He or she then inputs the observations into a software programme which actually performs the calculation of energy efficiency. The programme gives a single number for the rating of energy efficiency, and a recommended value of the potential for improvement. There are similar figures for environmental impact. A table of estimated energy bills per annum (and the potential for improvement) is also presented, but without any reference to householder bills. The householder will have to pay for the survey, which costs around £60 for a four bedroom house.
When is it Needed?
If you are buying or selling a home you now need a certificate by law. From October 2008 EPCs have been required whenever a building is built, sold or rented out. The certificate provides 'A' to 'G' ratings for the building, with 'A' being the most energy efficient and 'G' being the least, with the average up to now being 'D'.
Exempt properties
Properties exempt from the Housing Act 2004 are:
The energy survey needed to produce an EPC is performed by an inspector who visits the property, examines key items such as loft insulation, domestic boiler, hot water tank, radiators, windows for double glazing, and so on. He or she then inputs the observations into a software programme which actually performs the calculation of energy efficiency. The programme gives a single number for the rating of energy efficiency, and a recommended value of the potential for improvement. There are similar figures for environmental impact. A table of estimated energy bills per annum (and the potential for improvement) is also presented, but without any reference to householder bills. The householder will have to pay for the survey, which costs around £60 for a four bedroom house.
When is it Needed?
If you are buying or selling a home you now need a certificate by law. From October 2008 EPCs have been required whenever a building is built, sold or rented out. The certificate provides 'A' to 'G' ratings for the building, with 'A' being the most energy efficient and 'G' being the least, with the average up to now being 'D'.
Exempt properties
Properties exempt from the Housing Act 2004 are:
- Non-residential, such as offices, shops, warehouses.
- Mixed use, a dwelling house which part of a business (farm, shop, petrol station)
- Unsafe properties, a property that poses a serious health and safety risk to occupants or visitors
- Properties to be demolished, properties that are due to be demolished where the marketing of the property, all the relevant documents and planning permission exists.

